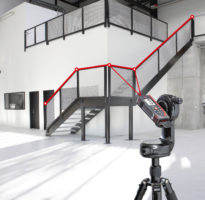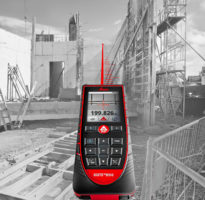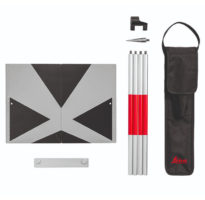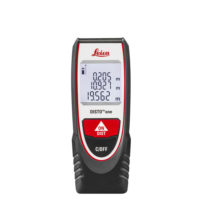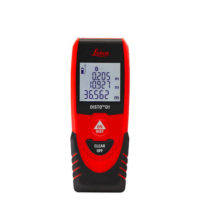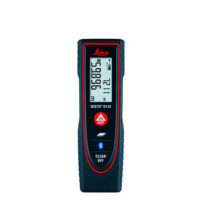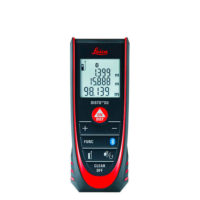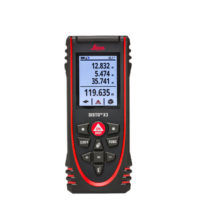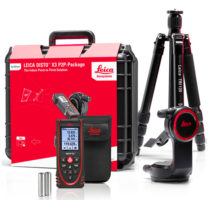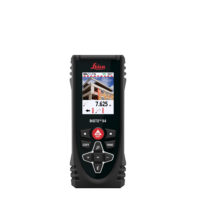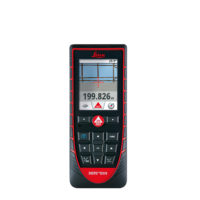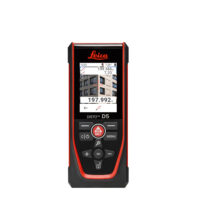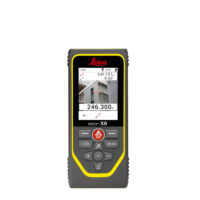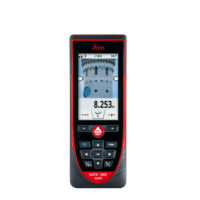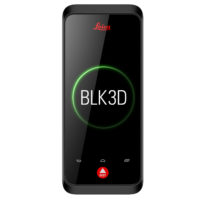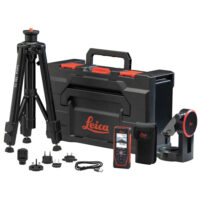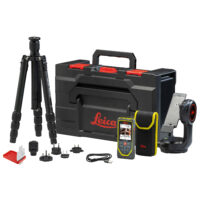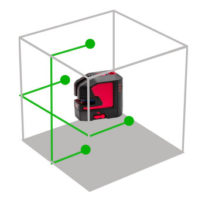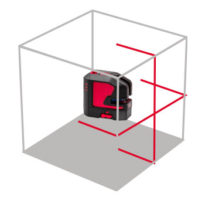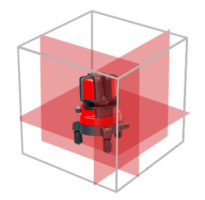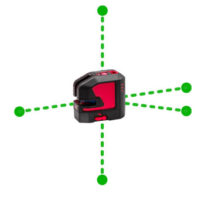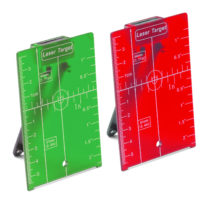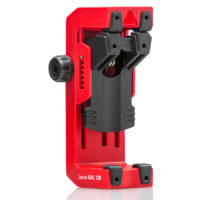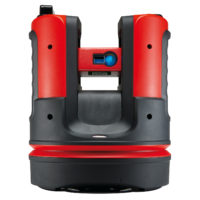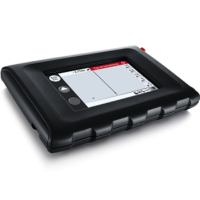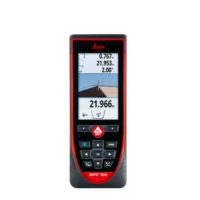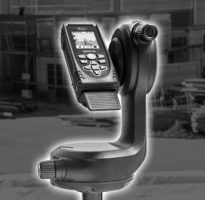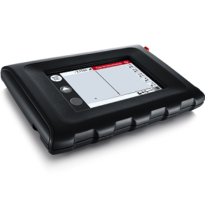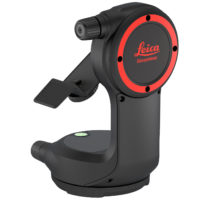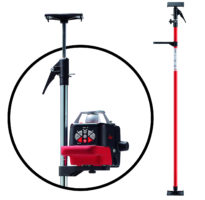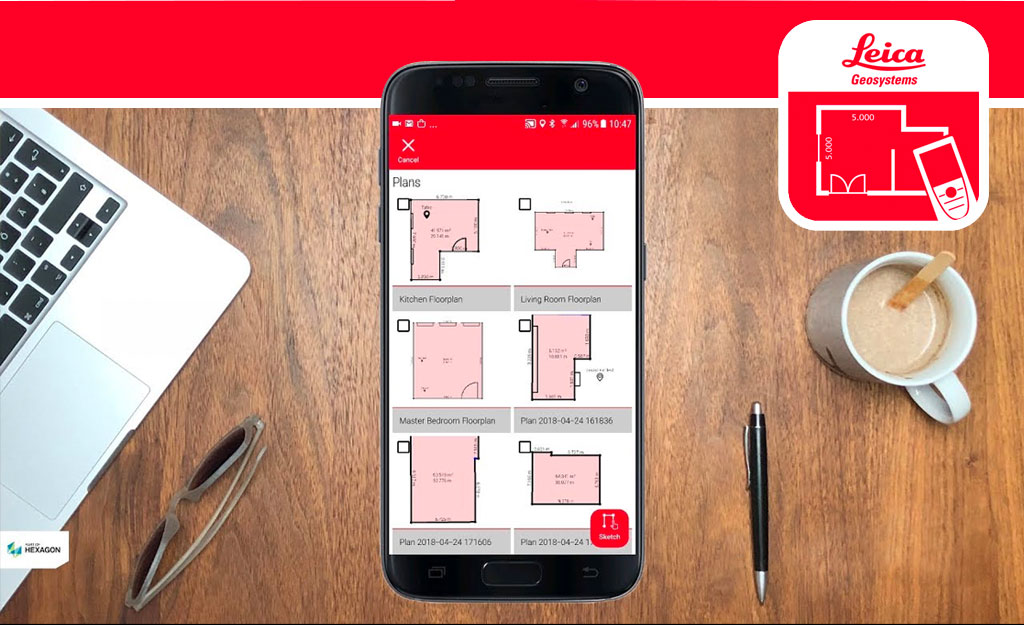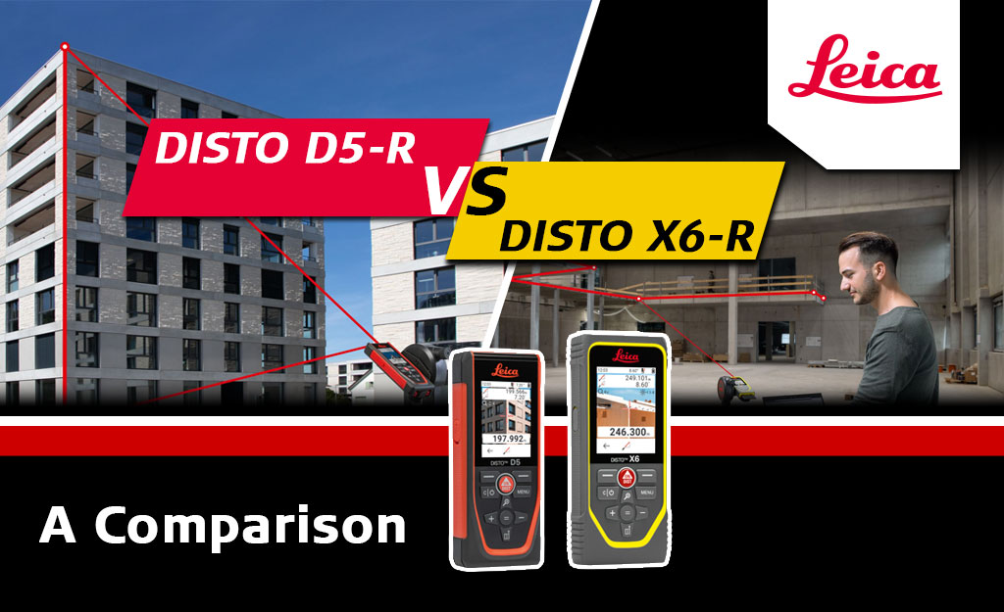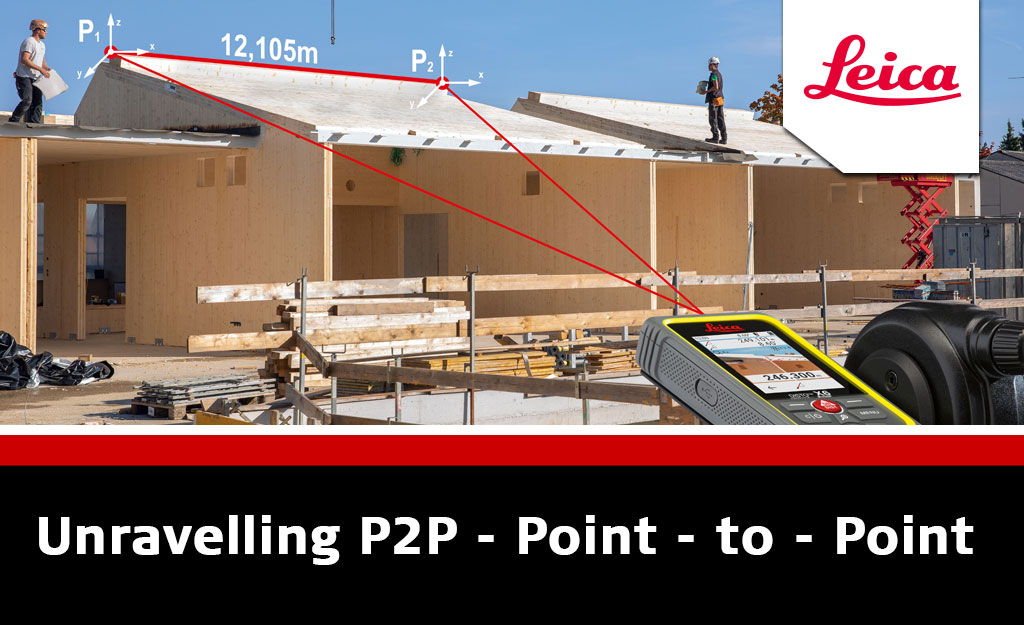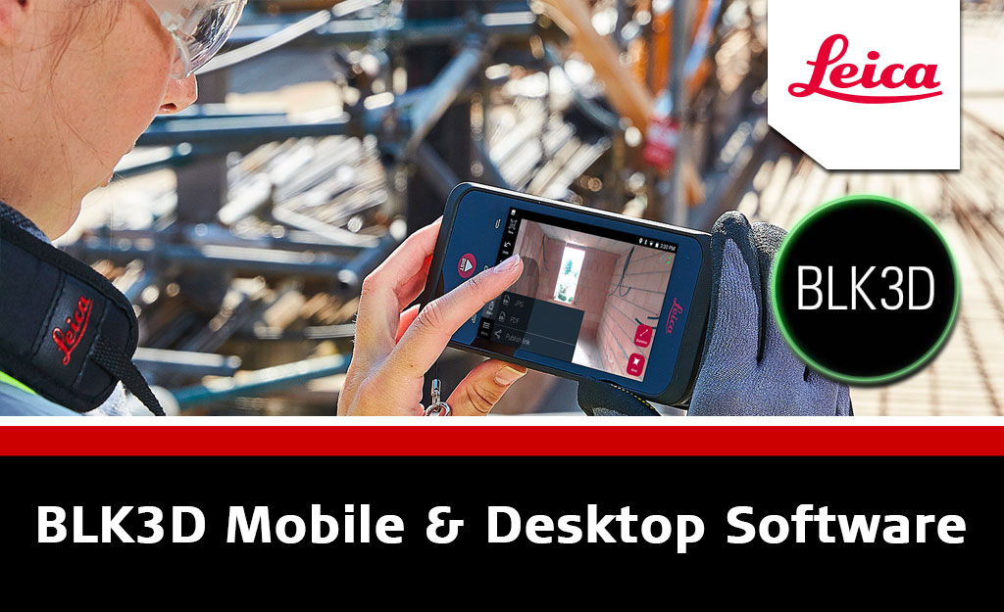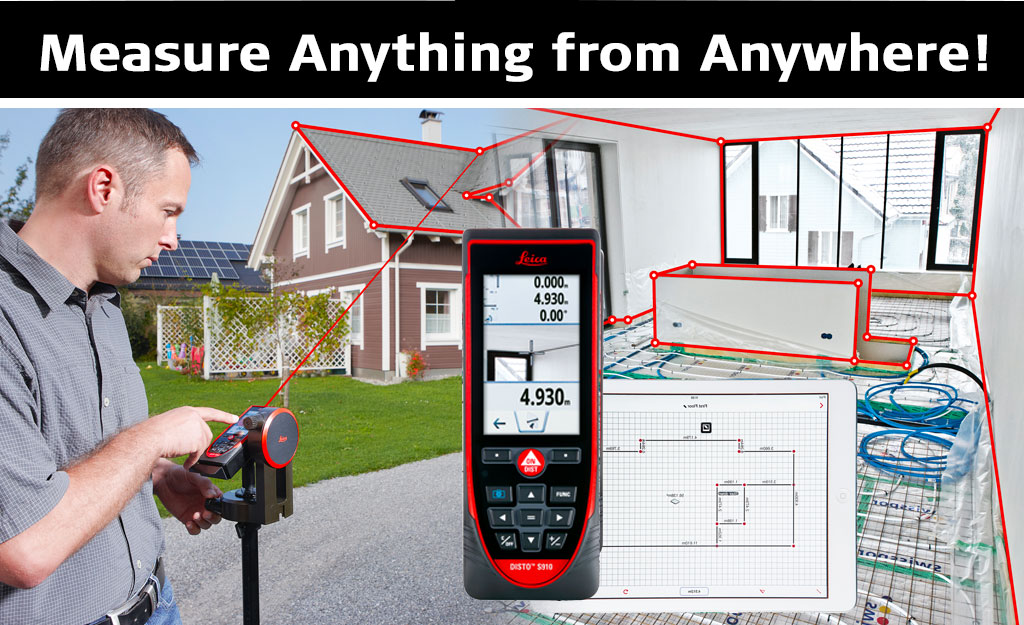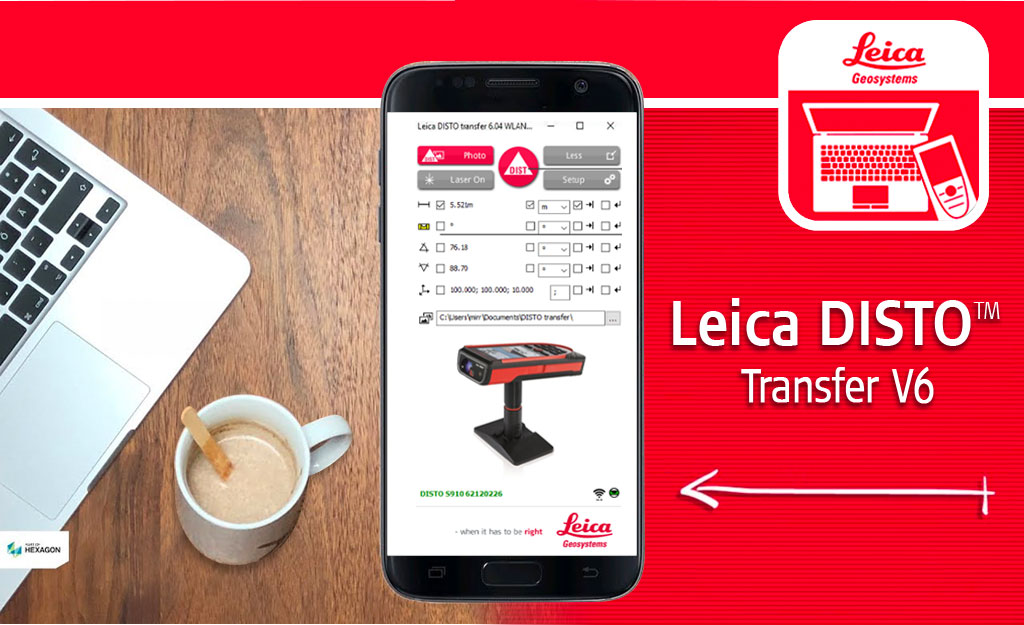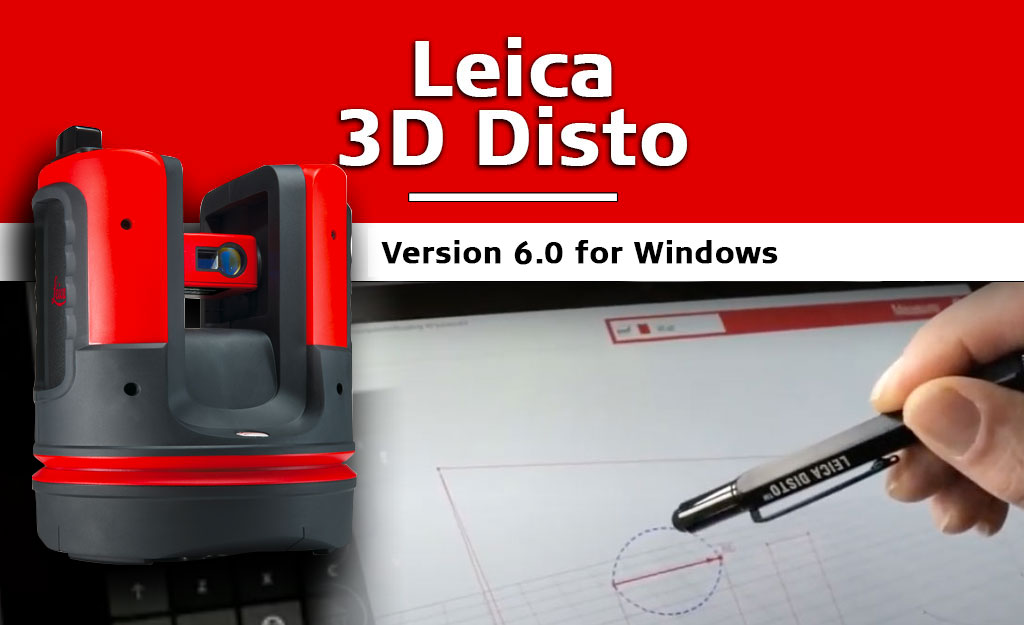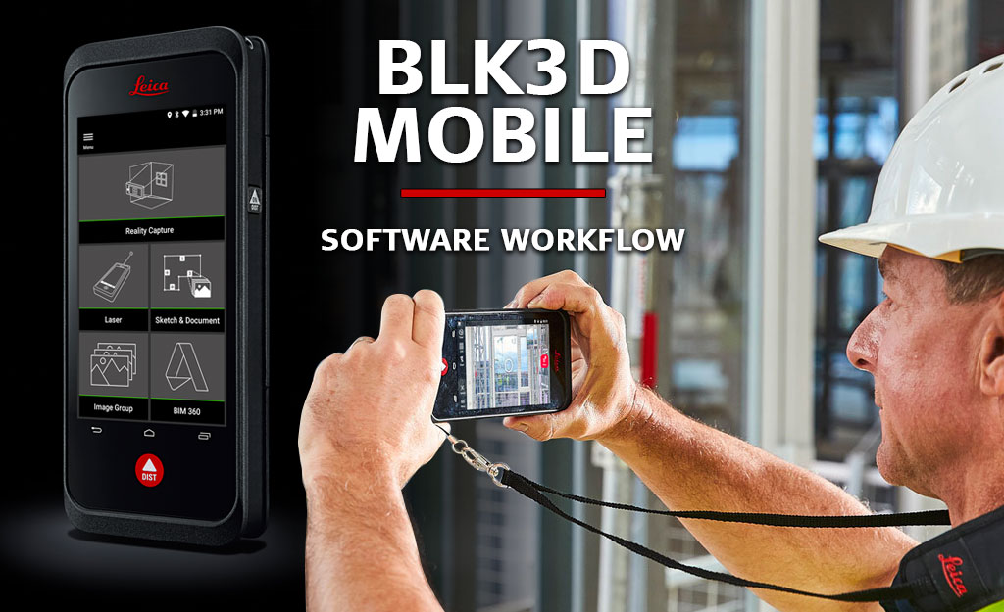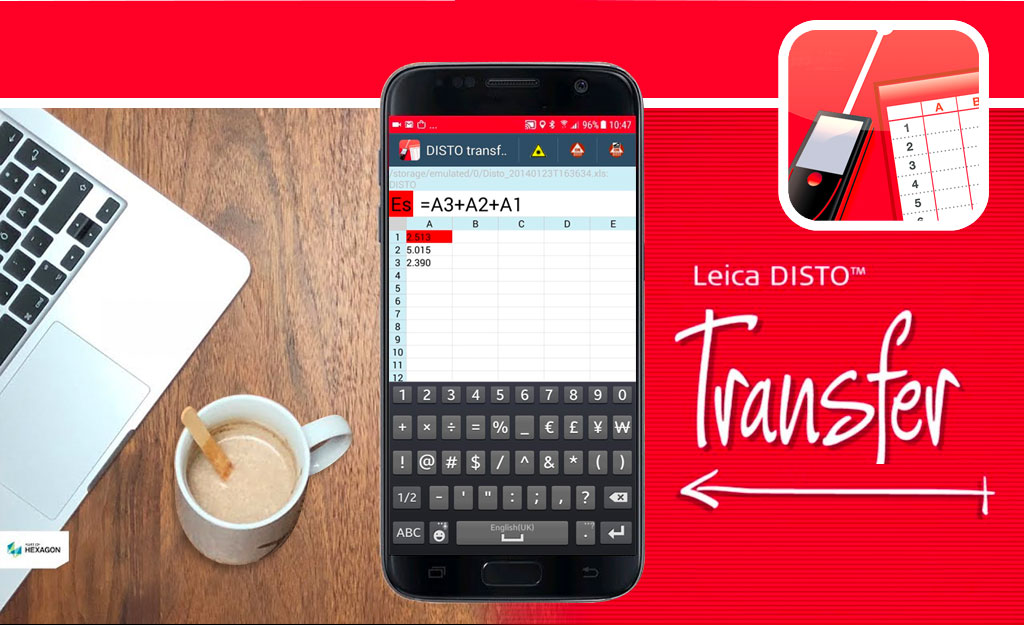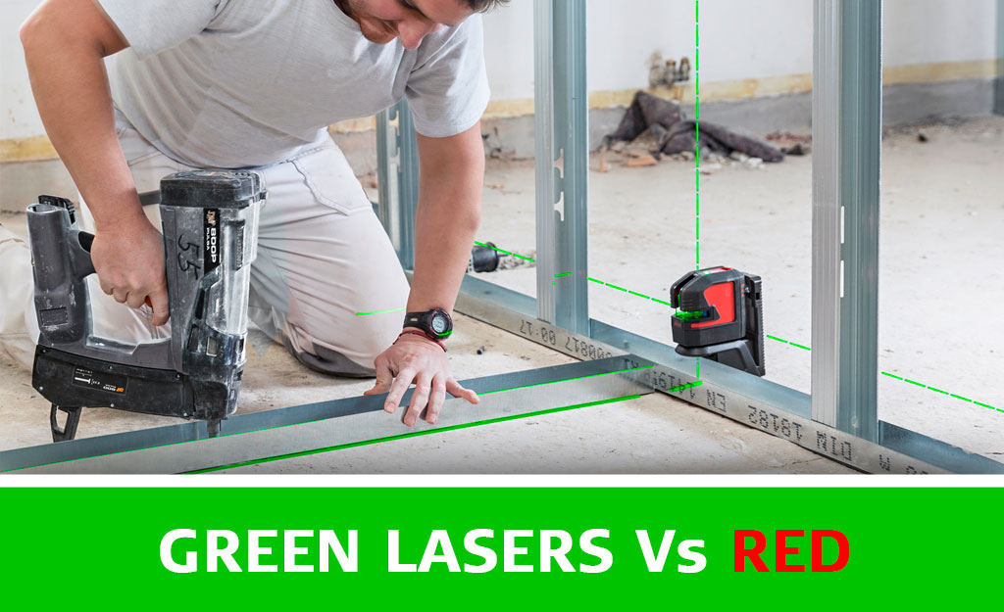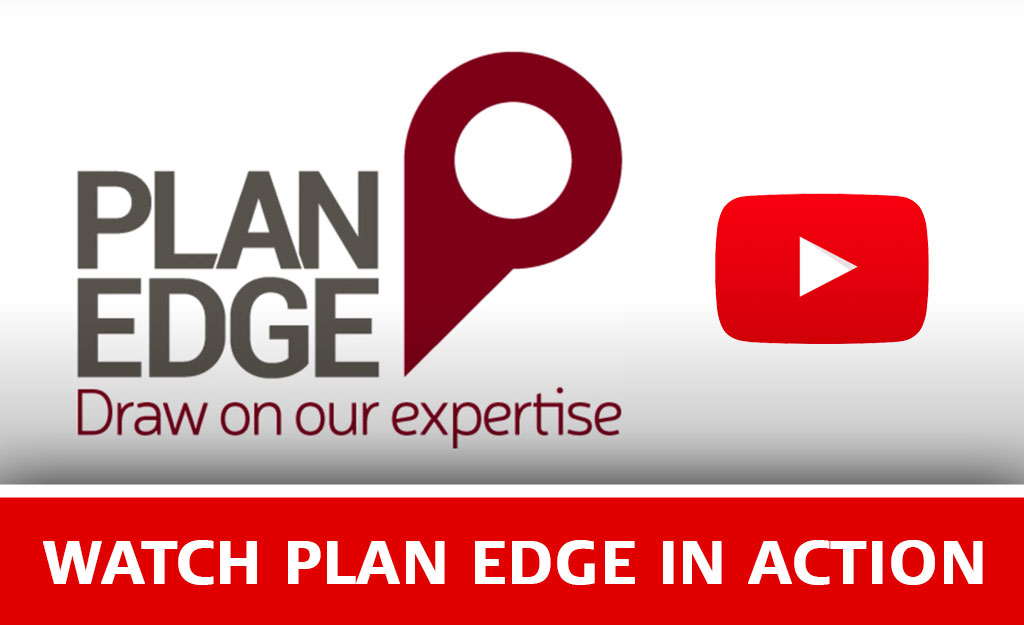Easily document & visualise your measurements
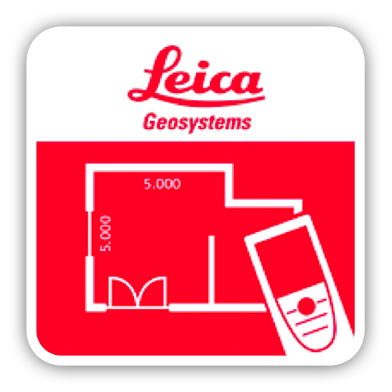
More Than a Sketch Tool
Create plans using intuitive tools & measure them with your Leica DISTO using distance measurements or P2P technology.
Sketch on Photo
Leica DISTO Bluetooth Smart technology allows you to assign distance measurements to the appropriate part of a photo taken with your tablet or smartphone
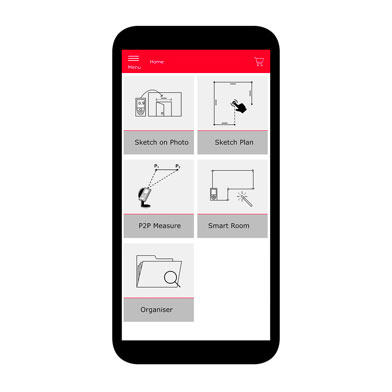
Powerful Plan Creation
Create detailed plans which automatically scale with your DISTO measurements, add wall openings and even view it as a 3D model. Create a sketch on your smartphone or tablet & then assign distance measurements taken with your DISTO to each line. The app’s ‘auto-scale’ function adjusts the lines’ length& the result is a scaled, CAD ready plan.
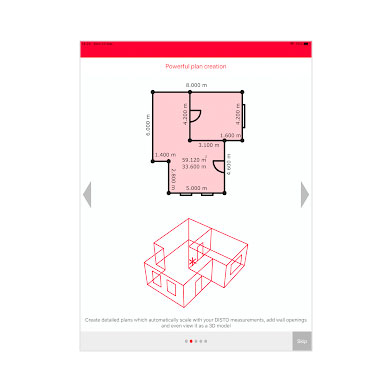
Smart Room
Simplify your daily workflow with the new Smart Room Function. Create floorplans by taking clockwise or anti-clockwiase measurements of the room. Create CAD ready floor plans with your Bluetooth DISTO simply by taking clockwise or counter-clockwise measurements of a room. Once all measurements are taken, the app’s Smart Room Function automatically generates the plan.
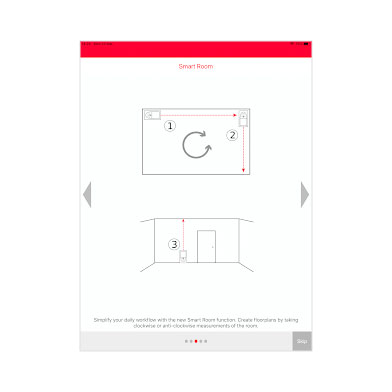
Measure & Plan
The fastest 3D capturing process with easy to use 2D results. P2P technology makes it possible to measure detailed floor & wall plans, including doors & windows. You can export your plans from devices which support this functionality as dxf or dwg files directly into your preferred CAD solution.
Measure Hidden Corners
The DISTO Plan App’s ‘Measure Façade’ function makes it easy to measure points which are hidden behind objects. Simply take your measurements & the app then automatically calculates the hidden points.
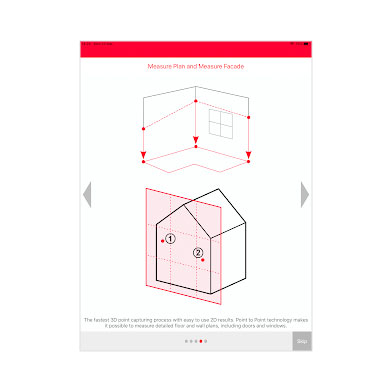
Cad Export & More
Begin your digital construction process by exporting your plans in DXF or DWG. Share & archive plans, photos and high resolution jpg and create detailed PDF reports.
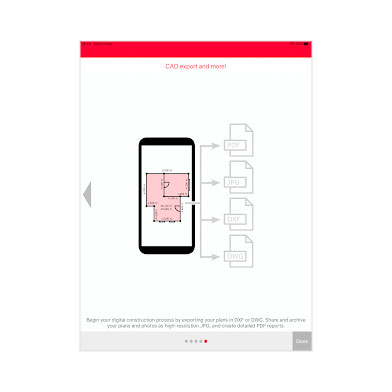
Watch the Videos
Begin your digital construction process by exporting your plans in DXF or DWG. Share & archive plans, photos and high resolution jpg and create detailed PDF reports.

